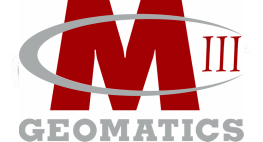Throughout the company's history, M-III has maintained a reputation for delivering quality work and continually builds upon that reputation by providing a wide range of services to private individuals, land developers, contractors, municipalities, state agencies and institutions throughout the North Carolina. Below are some notable examples of current and past projects:
Charter Square, South Tower
Downtown Raleigh, NC
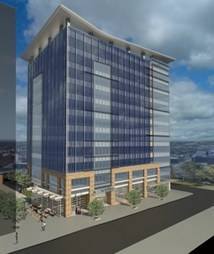
Charter Square's South Tower, located in the heart of downtown Raleigh, will consist of an 11-story, 225,000 square foot building with Class A office space. The glass covered building also plans to seek a platinum LEED certification. With it's unique design, the tower is being construction on top of an existing underground parking deck. Along with providing the construction layout for the building and site improvements, M-III was initially tasked with proving precise as-built surveys of the existing parking deck columns and reinforcing bar cages to ensure the structural tower design mated perfectly with the existing parking deck structure.
FORSCOM/USARC Combined Headquarters
Fort Bragg, NC
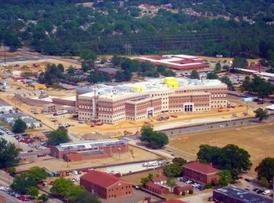
This project in Fort Bragg, NC, designed to provide a multi-building complex for the U.S. Army Forces Command and the U.S. Army Reserve Command, consists of a 708,000-square-foot joint command headquarters building as well as four information technology buildings. Throughout this three year project, M-III provided construction layout and utility as-built surveys for the construction of the buildings, site improvements and roadway improvements. The total project encompassed approximately 55 acres in the heart of Fort Bragg.
Terminal 1 Reconfiguration & Renovations Project
Raleigh-Durham International Airport
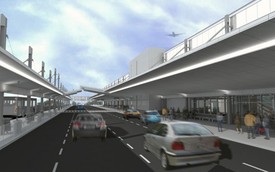
Prior to the commencement of the terminal site and building design, M-III conducted full topographic and planimetric surveys to produce the existing conditions survey for this project. Due to high traffic volume and safety considerations, survey field crews mapped the existing roadway features at night. Portions of the existing taxiway and other planimetric features were mapped on the Airside of Terminal 1. This unique project involved coordination with the Airport Authority, the design engineer and the architect to ensure that the project deliverables were produced safely, and to the Airport Authority’s mapping standards.
Post design, but prior to providing the structural construction layout of the Terminal 1 improvements, M-III was tasked with providing precise mapping of the existing interior columns and structural steel components of this multi-story 600 foot long structure.
Post design, but prior to providing the structural construction layout of the Terminal 1 improvements, M-III was tasked with providing precise mapping of the existing interior columns and structural steel components of this multi-story 600 foot long structure.
Providence Place Community
Morrisville, NC
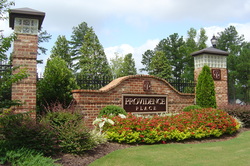
This 178 acre project involved multiple parcels and was designed to provide 435 single family lots and 110 townhomes. The project is located on the south side of I-540 and along Church Street in Morrisville, NC. For this multi-year project, staff and principals at M-III produced the initial boundary surveys and topographic surveys, provided all the single family and multifamily subdivision platting as well as the construction staking for all the roadway and utility infrastructure improvements. Post construction, M-III provided all the utility as-built surveys, as well as the as-built surveys for the BMP structures.
Battle Command Training Center
Fort Bragg, NC

Fort Bragg’s newest Battle Command Training Center will support several different levels of battle command training for contingency force units and various combat and support units. The $28 million, 148,000-square foot facility was constructed by the U.S. Army Corps of Engineers Savannah District For this 22 acre site, M-III established the project survey control, provided a topographic survey, tree surveys within the Green Belt area and the delineation and mapping of existing off-site utilities along Chicken Road.
The Edison
Raleigh, NC
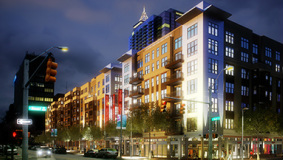
The Edison will be located on the in the heart of Raleigh along Davie Street between Wilmington and Blount Streets. Currently under construction the project will include 223 apartment units and 18,000 square feet of retail space. M-III provided boundary and topographic surveys involving multiple parcels in downtown Raleigh. M-III surveyed and prepared a Brownfields Survey Plat meeting the Department of Environmental and Natural Resources standards and requirements.
